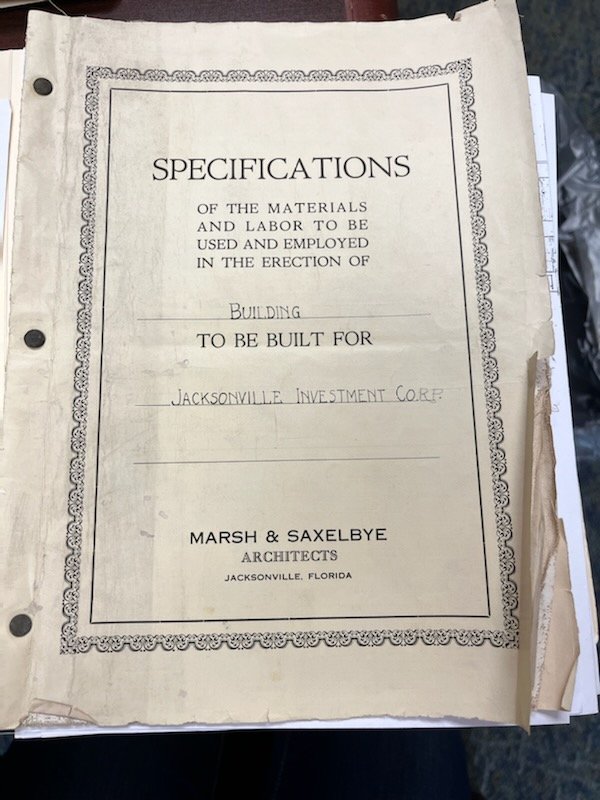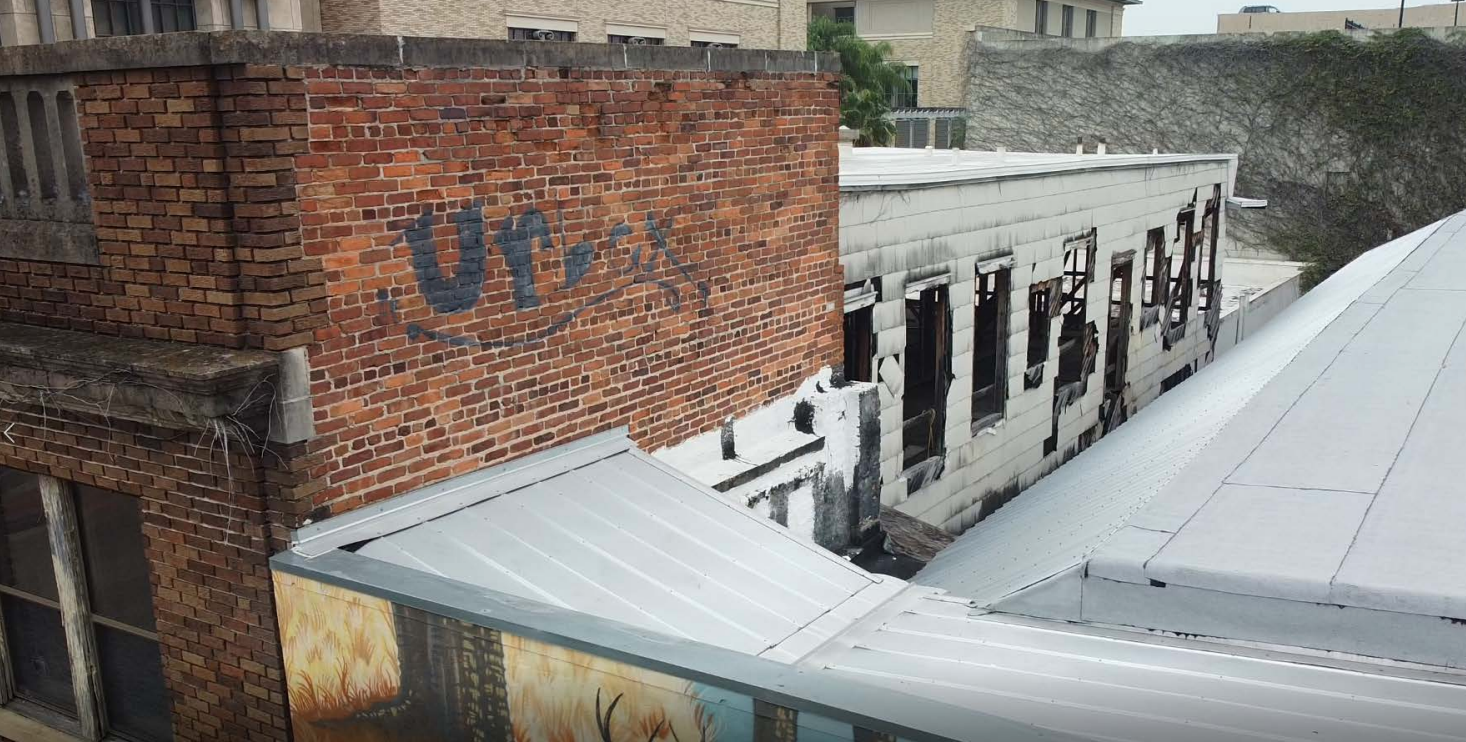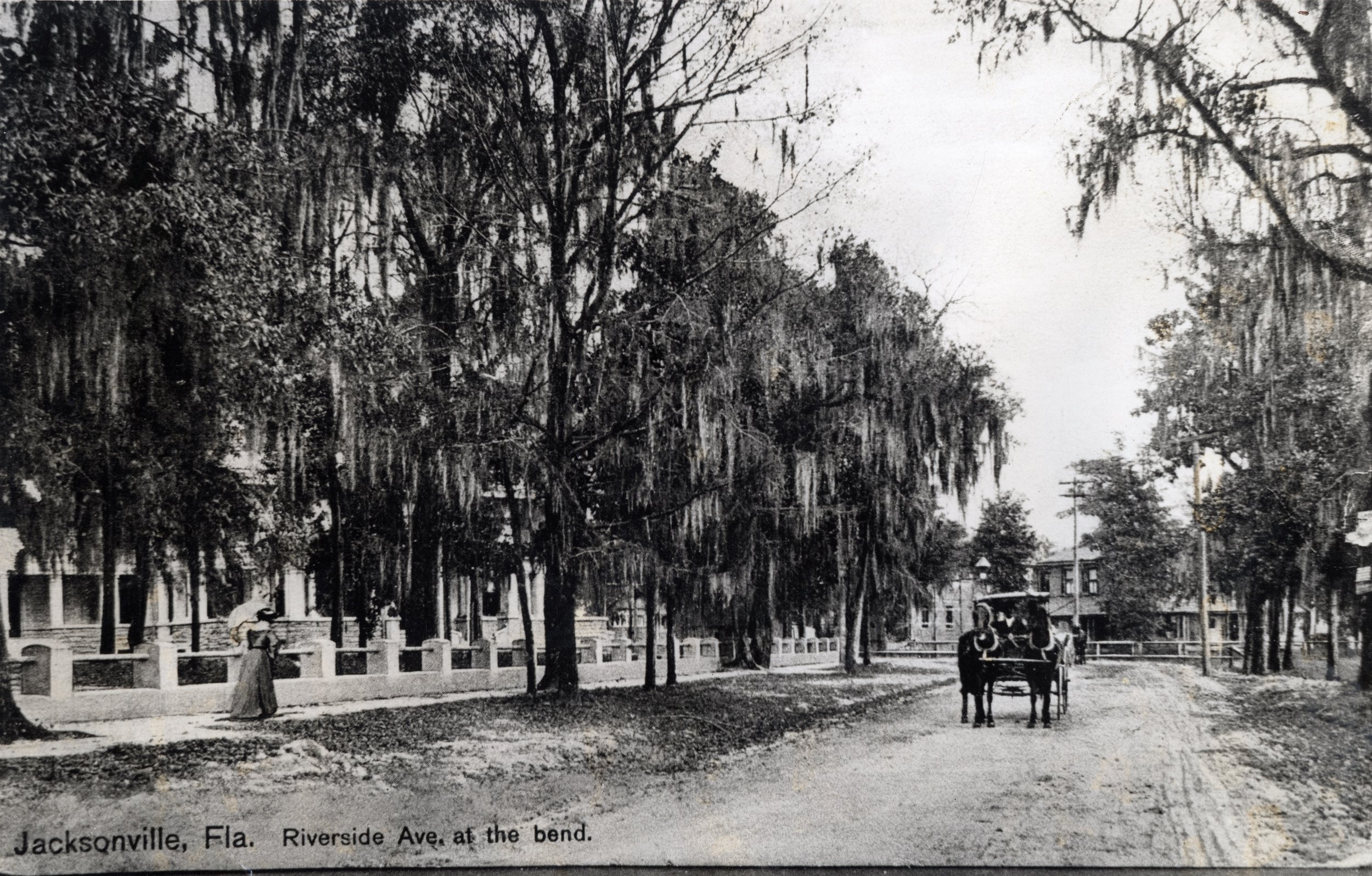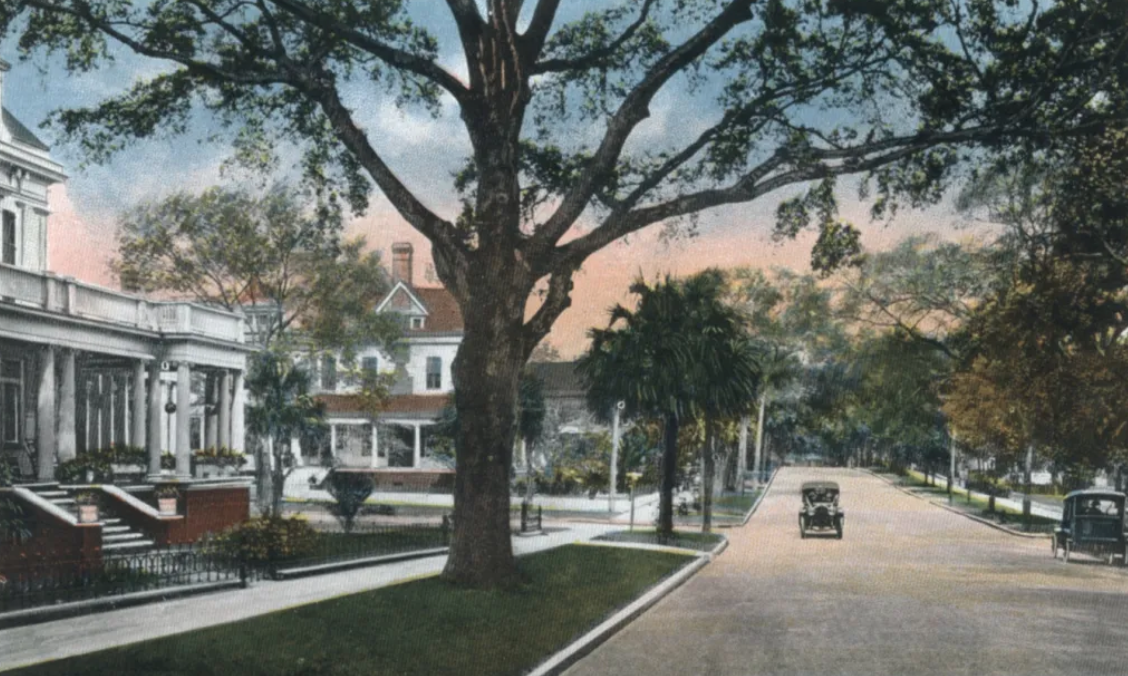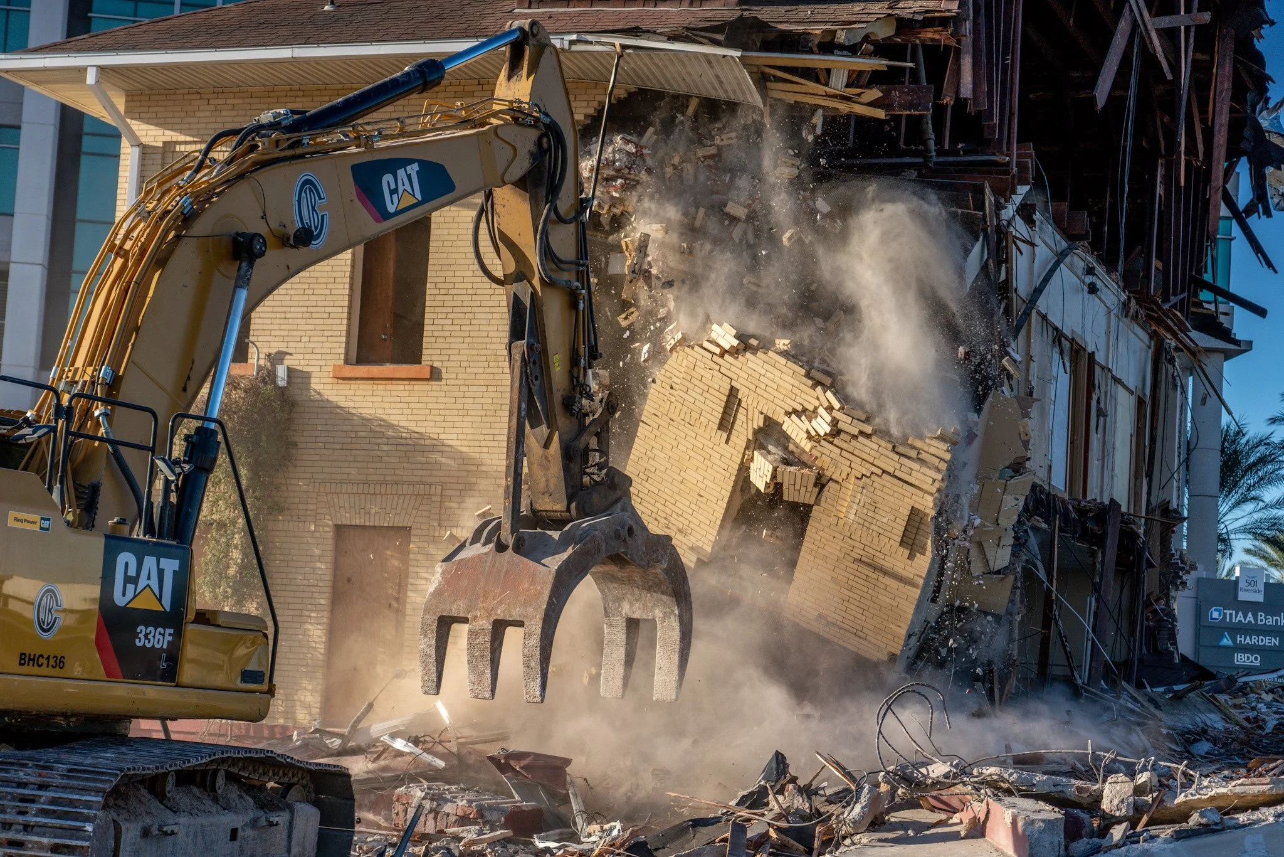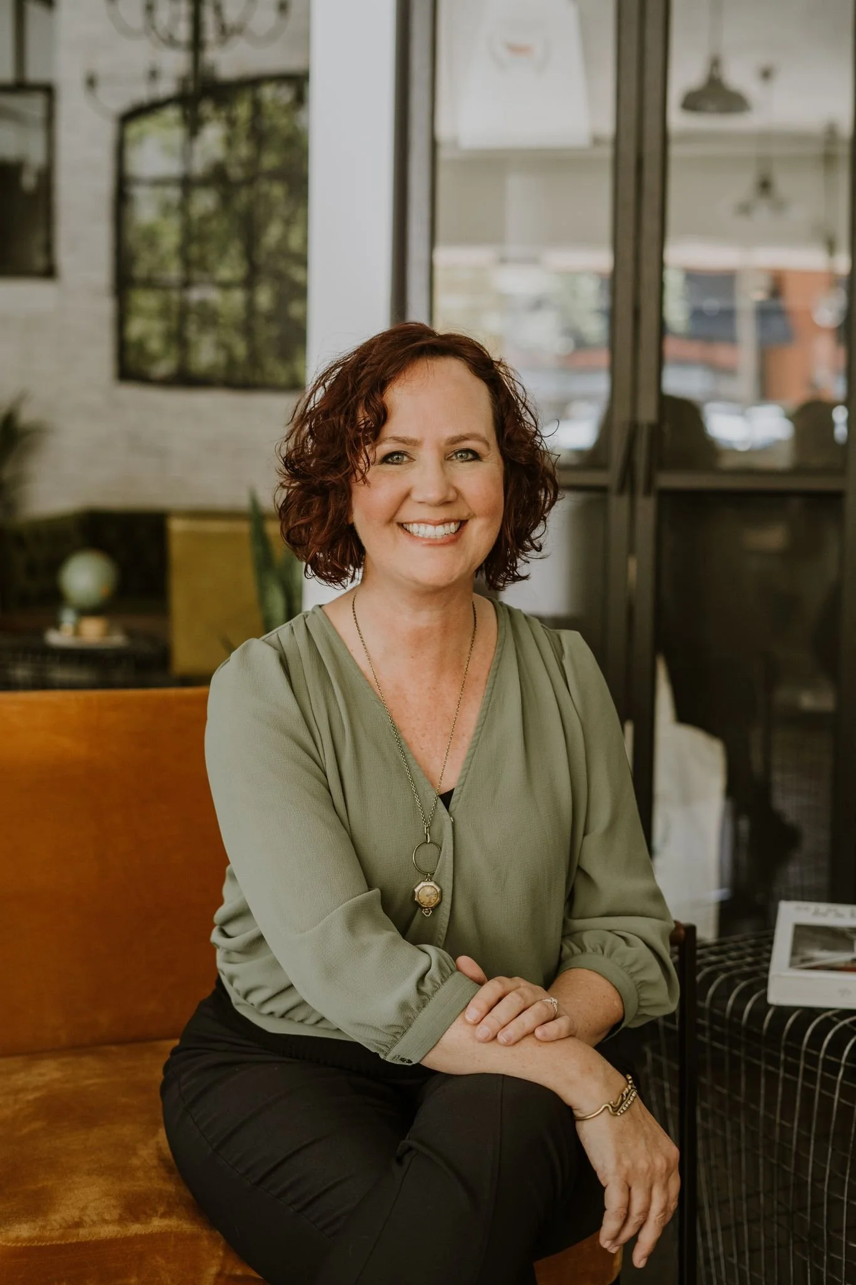A diary is a way to capture events as they happen. It is not always sexy, especially when one is dealing with multiple departments at the City, bidding out a project, and working with lenders. Just hang in there with me because there will be a point where you will start to physically see progress! But first let’s retrace my story: After our Landmark Application was approved through the Jacksonville Historic Preservation Commission (JHPC), we had to wait patiently as the application made its way through City Council.
The first stop after JHPC was the full City Council for an initial approval. My partner in crime attended that meeting because I was out of town. These meetings are not the most fun to attend. There are lots of public speakers and it takes forever to get through the agenda. Sometimes there are people there for public comment who just want a platform to speak who are not even addressing anything on the agenda. It can feel tiresome and a bit like the Wild West. We did not speak. Our application was quickly moved to the Land Use and Zoning Committee (LUZ).
The LUZ hearing in February was on my husband’s birthday, so I took that meeting. It was a little more sparsely attended as you can see from the photo. After waiting on several other agenda items, I was asked to come up to the podium and speak to my support of the Landmark status. Then it was quickly and unanimously approved! After that meeting, there was one more City Council meeting for final approval and then we had to wait to receive the official documents from legislative services.
In March, we had a meeting with the restauranteurs who plan to occupy the first floor retail space. Our architect, Brooke Robbins, reviewed the space plans and flow for the first floor and we made some adjustments based on the restauranteurs’ input. We also had a few other friends in the restaurant business review our plans to make sure we were thinking of everything. I am very glad we did because we caught several important things, such as the installation of floor drains, which we didn’t have in our initial plans.
During this time, we also had a local developer and a Tampa-based entrepreneur review the layouts for our two residential floors. These are very small spaces, studio apartments, and we wanted to make sure were were maximizing efficiencies with the existing space. After each of these meetings, we continued to work with our architect to refine the plans. Once they were ready, we conducted walkthroughs with several contractors. You can see in the video the current condition of the building when we walked through! Soon after, our architect sent out the request for proposals. And then we waited….
In April we met with Buildup Downtown’s Executive Director, Allan DeVault, to discuss creative ideas for things like our grease trap location. I agree this is not a exciting topic but when you have a building that is surrounded on all sides by other structures, there isn’t a lot of room for basic operational needs like trash cans and grease traps. Buildup Downtown is great at navigating issues like this that may effect multiple downtown properties versus each business negotiating these things individually. One idea that came out of a meeting with a St. Augustine restauranteur is the city hosting centralized trash compactor locations that businesses can pay into use. This would be really helpful when a structure is literally located on the lot lines. That probably won’t happy for us but it is a great idea as downtown continues to grow.
A couple weeks ago we received the proposals back from contractors. Unfortunately, the project came back about a million dollars more than estimated only 6 months ago. This is a good example of how much construction costs continue to rise. We also altered the plans so I am sure that had an impact. We changed the residential floors from four one-bedroom apartments to the historic layout of eight studio apartments. We altered the front facade back to the historic appearance and added a few more windows to the north and south sides of the building. Those windows have to be constructed with fire-rated glass because of their proximity to the adjacent buildings. Oh, and we kept the original back porch on the third floor instead of closing it in (reduces square footage but creates a nice private outdoor space).
The current step we are working through is meeting with the architect to see if we can find any cost savings. Then we will work with the Downtown Investment Authority (DIA) to categorize the budget and estimate how much we could possibly receive in incentives. After we know that number, we will be going back to our lenders to see about construction funding and bridge loans. Simultaneously, we have multiple architectural reviews at the city, state and national levels.
Again, I realize none of this is very appealing and fun but it is the background work that has to happen for a successful project. We are doing everything we can to make sure this project is done right the first time so that it can have a lasting impact on our community. Stay tuned as we move through this process. And if you are considering investing in downtown, contact me! I would be happy to help you navigate the process.
















