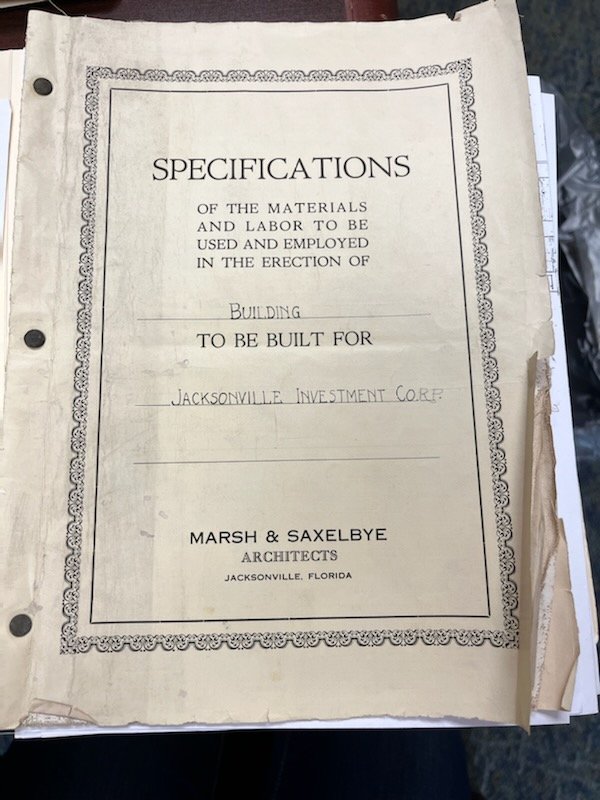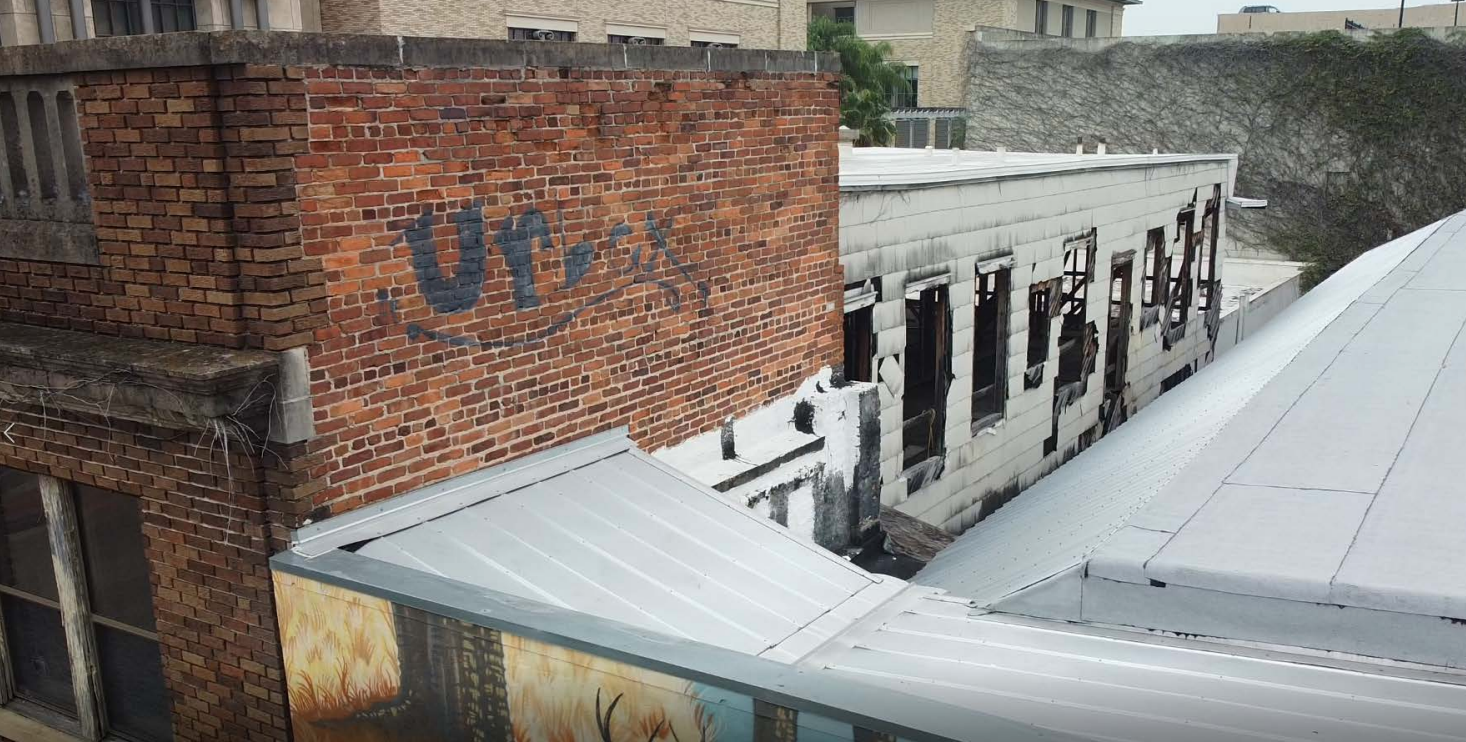So… my husband and I did a thing. We bought a building in downtown Jacksonville! This year, we will start the arduous journey of restoring this Marsh & Saxelbye gem in the middle of our city center.
_______________________________________________________________________________
We think it is beautiful. We both also have the ability to see what can be, not simply what is. That is what it takes to invest in historic buildings — to have the ability to identify what makes a building special, and to be a dreamer with the vision for a beautifully activated space.
We are so thankful to Ron Chamblin for entrusting us to make this a reality. What is our plan? We will build out a restaurant space on the first floor and four studio apartments on each of the second and third floors. We are so excited to make a difference in our city by helping to revitalize our urban core in this small way. Here is an article from the Jacksonville Daily Record that outlines some of the initial project ideas.
In future posts, I will highlight some of the history in more detail but I have to share a short tale of our downtown beauty. A version of her was constructed in the early 1900s (the earliest inhabitant I can find is 1903). She was originally a two-story wood rooming house with a large front porch. This was at a time when there were still a lot of single and multi family residences downtown, before the Great Florida Land Boom (a history for another day).
The rooming house sheltered so many over the years, some wafting in and out each year, while others stayed on for much longer.
One really interesting resident was Earl Seashole of the Florida Five Jazz Band who lived there from 1915 to 1917. Seashole’s band traveled the national Keith Vaudeville Circuit and was featured in a Victor Talking Machine Company Tour in 1921. Their first performance on that tour was at the Cohen Bros Department Store, which is now Jacksonville’s City Hall! Theodore A. Blinn, a prominent physician and surgeon from Ohio lived in the home from 1906 to 1910, and George T Woodward, operator of The Woodward Photography Studio on Forsyth Street, lived in the home with his wife in 1909.
In 1923, The Jacksonville Investment Corporation hired Marsh & Saxelbye architects, Jacksonville’s most prolific architectural firm of the 1920s, to redesign the building to include space for two retail stores on the first floor. 225 N Laura Street was one of Marsh & Saxelbye’s earliest mixed-use projects and one of only a handful of early small scale commercial designs in Downtown Jacksonville. The firm would go on to design many commercial and residentail buildings in Jacksonville, over 20 of which are on the National Register of Historic Places.
September 1921 Music Trades
One of my favorite things about this project is that there was not any waste.
This was a Green Building Project before the term was coined.
The Specification Sheets (the City of Jacksonville has the original 1923 copy printed on linen) defines how the contractor will remove the porch, lift up the 2-story rooming house, and construct an entirely new first floor out of brick. Then they were to place the rooming house on top of the new first floor and construct a new second and third floor facade that would wrap the building and meet up with the rooming house. You can actually see where the 1923 construction meets up with the circa 1903 rooming house in the photo below that was taken by our architects using a drone.
I learned all of this information by doing a deep dive research project for a Landmark Application through the Jacksonville Historic Preservation Commission (JHPC). Our application was heard before the JHPC last last year and we were approved for the Landmark status — HORRAY! Later this month, the application goes to the full City Council for final approval. Wish us luck!
The process of doing development work downtown is a bear!
The first step was Landmark status. Since I was already doing all of the historical research for the Landmark Application, I went ahead and submitted Part 1 of the Federal Tax Credit Application. Did you know that you can get up to a 20% income tax credit for the rehabilitation of historic, income-producing buildings (if you go through the process with the State Historic Preservation Officer (SHPO) and the National Park Service (NPS)? It is a huge effort to file the three part application and get the appropriate approvals. Yet, it will be worth it once the project is completed. I just received notice this month that Part 1 has been approved! Another step completed!
The next steps involve the DIA and the DDRB. Late last year, we had our initial application reviewed and approved through the Downtown Development Review Board (DDRB). The DDRB is a mayoral-appointed committee of nine voting members who are tasked with reviewing design elements for new projects downtown. The idea is to ensure projects meet the downtown master plan, which includes things like walkability and engagement with the street.
Currently, we are working through architectural plans and test fits (the restaurant and apartment layouts on each floor). We also have to consider the modern building codes that are being forced into this historic space. It is so tough because this building has less than 2’ between it and other buildings — it is completely surrounded by other buildings in the back and on both sides, so there is only so much that we have to work with. The building is also only about 6,000 square feet, so we have been learning a lot about maximizing small spaces! Once we have the engineers approve the plans, we can move forward with obtaining estimates for the work. So many steps. But each one moves us a little bit closer to our goal of revitalizing this beautiful building.
I hope you will join us on our journey! My goal is to take you through the process through social media channels: the good, the bad, and the ugly.
Stay posted for updates on our project and let me know what you think!
Initial Concept Drawing






